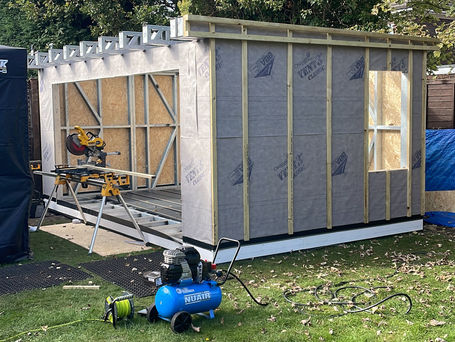top of page

BESPOKE GARDEN ROOMS
Bespoke Garden Rooms: Projects







A fully insulated 3m x 5m garden space. Finished with Siberian larch cladding with shadow gap detail and reclaimed pine flooring and feature wall. The main purpose of this garden room is a fitness studio and also includes a separate storage space for all of your garden equipment.











A fully insulated and heated 3m x 5m garden space used as a fitness and dance studio. Set off by this beautiful Radiata Pine cladding and fully opening aluminium bifold doors.





A conversion of an existing outbuilding, fully insulated and heated designed to be a gym. Feature wall made from deconstructed scaffold boards. Finished with live edge larch cladding sprayed black and an additional pergola for outdoor dining.











A 3m x 5m garden room used as an additional living space to enjoy their beautiful garden. Fully insulated and heated. Finished with Radiata Pine cladding and aluminium bifold doors.






A 3m x 5m music studio. Fully insulated, heating and sound proofed space. Finished with black sprayed larch cladding with shadow gap detail and handmade feature door.







A 15m2 L shaped garden office, also used as a family room. Fully insulated and heated with underfloor heating. Finished with Radiata Pine and aluminium bifold doors.
bottom of page
